9179 E Lost Hill Drive
Lone Tree, CO 80124 — Douglas county
Price
$1,598,500
Sqft
6094.00 SqFt
Baths
4
Beds
4
Description
Such a captivating home! Colorado living in a secluded location tucked away at the back of a culdesac. Absolutely stunning, one of a kind curb appeal! A rare custom by Gregg Homes.Beautiful stone and stucco architecture is complemented by contemporary touches. Enter this home and you will want to make it your own! Foyer is complimented by a beautiful iron rail staircase and over look. Freshly painted. Gorgeous wood floors throughout. Sitting room or 2nd office, and dining room with tray ceiling and accent lighting. Spacious private office w/a wall of bookshelves and private patio, family room with built ins for home entertainment. Soaring ceilings, tremendous light–room for a crowd. Custom kitchen with warm wood cabinetry, Thermador, Bosch and Sub Zero appliances, pot filler faucet at cook-top, center island, walk-in pantry, miles of gorgeous, timeless neutral toned granite. Curved breakfast room leads outside to the most incredible entertaining yard you will find!Relax and enjoy “stay at home” activities-built in heated pool with a waterfall. Epic outdoor kitchen, Bull brand appliances. Plenty of lawn area for a game of Bocce Ball or Croquet-very private. There is also a vegetable garden and a dog run.Powder room, butler's pantry bar area and convenient main floor laundry/mud room, lead to the massive 3-car garage, over 1200 square feet! Ample room for your autos and all of your toys!The 2nd floor is serene and beautifully appointed. Two bedrooms with window seats share a neutral tiled Jack and Jill bath, 4th bedroom has an neutral tiled en-suite bath and window seat. The master suite is fashioned for royalty. Cozy up to the gas fireplace with a good book, back lit ceilings, an incredible ensuite bath, gorgeous taupe toned marble, double sinks, jetted soaking tub, walk-in closets.This is a one of kind home and provides a wonderful retreat for every lifestyle. The unfinished basement offers tremendous storage, or finish it to your taste!
Property Level and Sizes
SqFt Lot
15072.00
Lot Features
Breakfast Nook, Built-in Features, Eat-in Kitchen, Entrance Foyer, Five Piece Bath, Granite Counters, Jack & Jill Bath, Jet Action Tub, Kitchen Island, Master Suite, Open Floorplan, Pantry, Stone Counters, Tile Counters, Utility Sink, Walk-In Closet(s)
Lot Size
0.35
Foundation Details
Concrete Perimeter
Basement
Full,Unfinished
Base Ceiling Height
10 feet
Interior Details
Interior Features
Breakfast Nook, Built-in Features, Eat-in Kitchen, Entrance Foyer, Five Piece Bath, Granite Counters, Jack & Jill Bath, Jet Action Tub, Kitchen Island, Master Suite, Open Floorplan, Pantry, Stone Counters, Tile Counters, Utility Sink, Walk-In Closet(s)
Appliances
Cooktop, Dishwasher, Disposal, Double Oven, Dryer, Gas Water Heater, Microwave, Oven, Range Hood, Refrigerator, Self Cleaning Oven, Washer
Electric
Central Air
Flooring
Carpet, Stone, Tile, Wood
Cooling
Central Air
Heating
Forced Air
Fireplaces Features
Family Room, Gas, Living Room, Master Bedroom
Utilities
Electricity Connected, Natural Gas Connected
Exterior Details
Features
Barbecue, Gas Grill, Gas Valve, Lighting, Private Yard, Rain Gutters, Water Feature
Patio Porch Features
Front Porch,Patio
Lot View
Mountain(s)
Water
Public
Sewer
Public Sewer
Land Details
PPA
4502857.14
Road Frontage Type
Private Road
Road Surface Type
Paved
Garage & Parking
Parking Spaces
1
Parking Features
Concrete, Exterior Access Door, Oversized, Storage
Exterior Construction
Roof
Architectural Shingles
Construction Materials
Stone, Stucco
Exterior Features
Barbecue, Gas Grill, Gas Valve, Lighting, Private Yard, Rain Gutters, Water Feature
Window Features
Storm Window(s)
Security Features
Security System,Smoke Detector(s)
Builder Name 2
Gregg Homes
Builder Source
Appraiser
Financial Details
PSF Total
$258.62
PSF Finished
$394.00
PSF Above Grade
$394.00
Previous Year Tax
10638.00
Year Tax
2019
Primary HOA Management Type
Professionally Managed
Primary HOA Name
Heritage Hills HOA
Primary HOA Phone
303-369-0800
Primary HOA Website
www.heritagehillshoa.org
Primary HOA Amenities
Clubhouse,Gated,Pool,Tennis Court(s)
Primary HOA Fees Included
Maintenance Grounds, Recycling, Road Maintenance, Snow Removal, Trash
Primary HOA Fees
150.00
Primary HOA Fees Frequency
Annually
Primary HOA Fees Total Annual
150.00
Location
Schools
Elementary School
Acres Green
Middle School
Cresthill
High School
Highlands Ranch
Walk Score®
Contact me about this property
Jeff Skolnick
RE/MAX Professionals
6020 Greenwood Plaza Boulevard
Greenwood Village, CO 80111, USA
6020 Greenwood Plaza Boulevard
Greenwood Village, CO 80111, USA
- (303) 946-3701 (Office Direct)
- (303) 946-3701 (Mobile)
- Invitation Code: start
- jeff@jeffskolnick.com
- https://JeffSkolnick.com
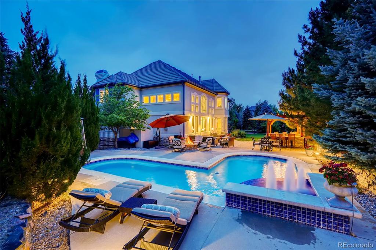
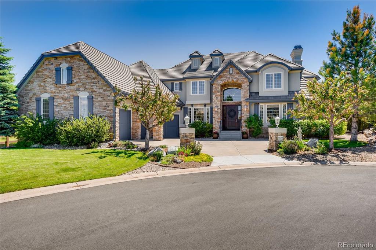
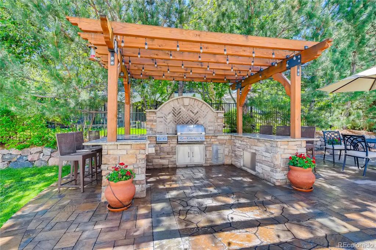
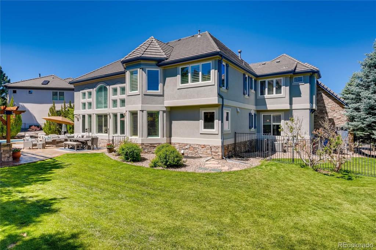
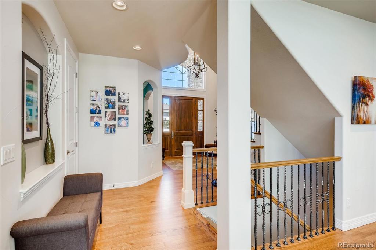
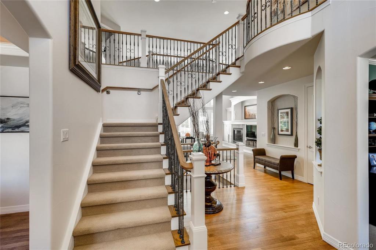
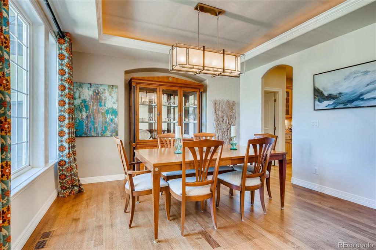
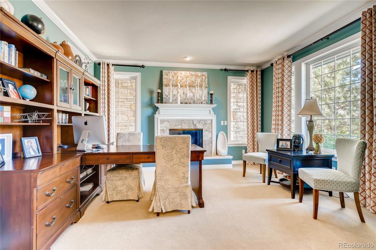
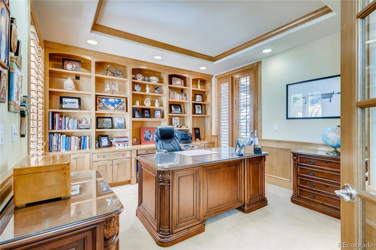
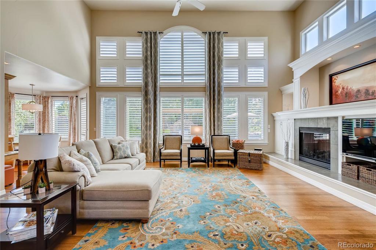
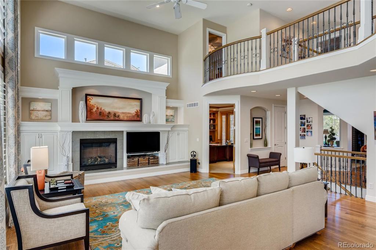
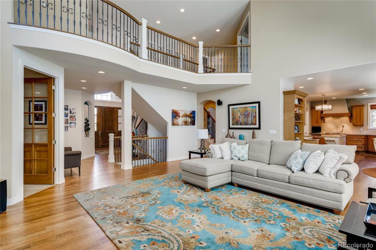
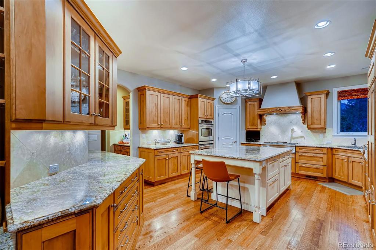
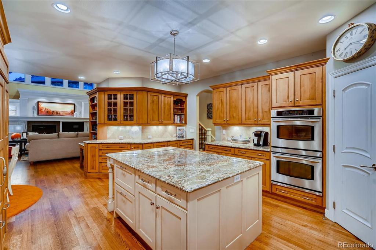
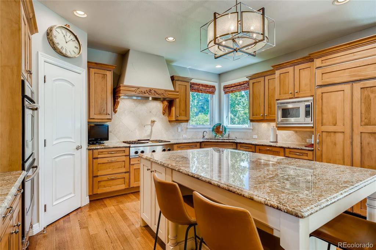
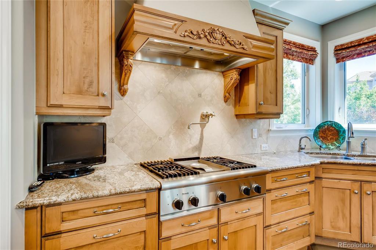
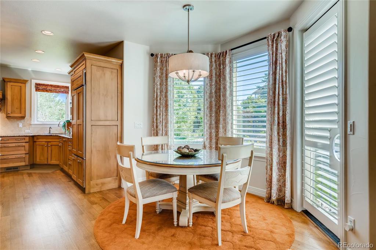
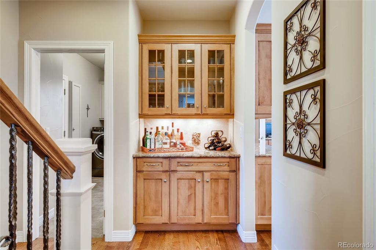
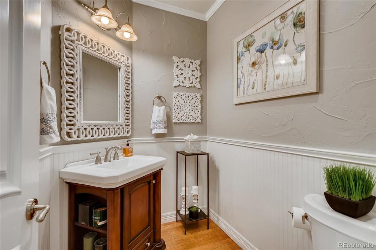
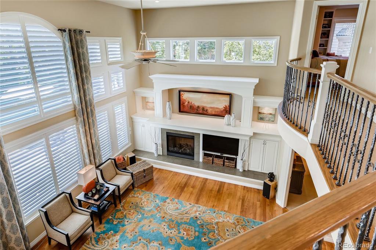
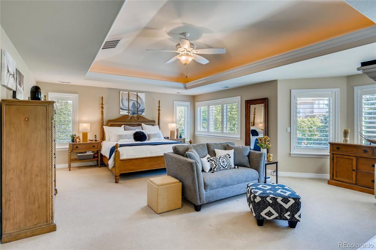
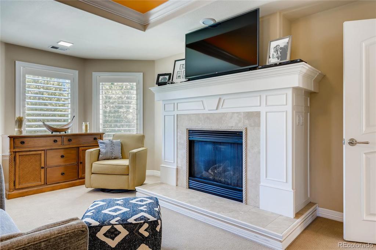
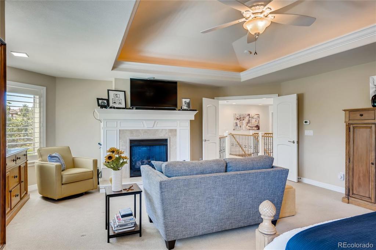
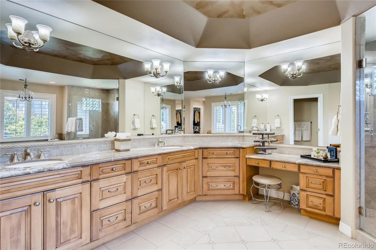
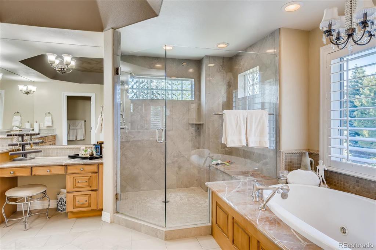
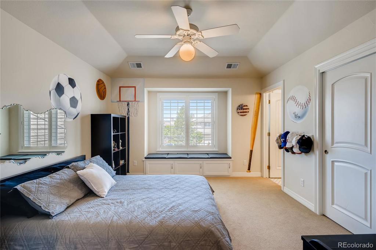
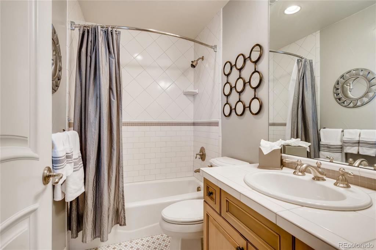
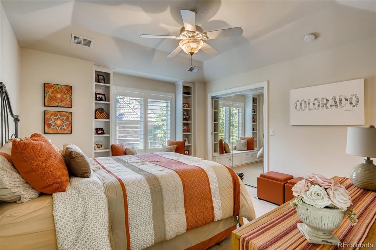
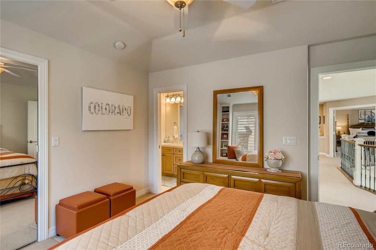
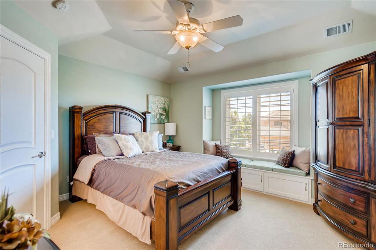
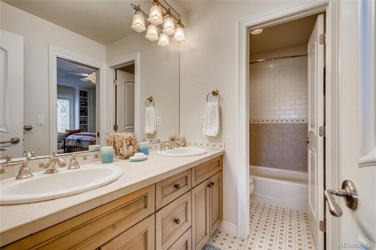
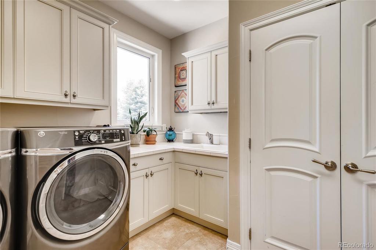
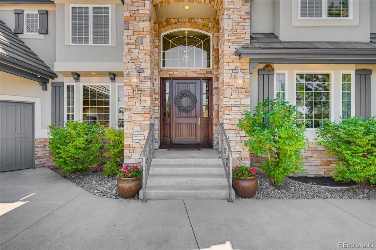
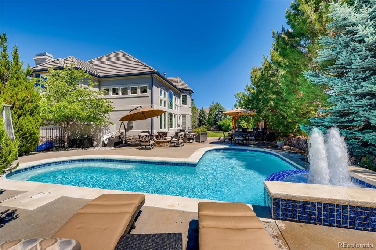
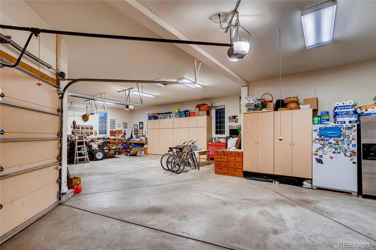
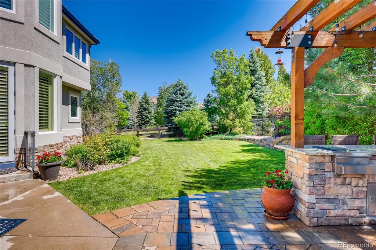
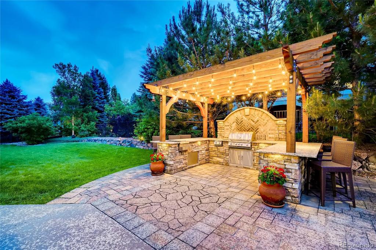
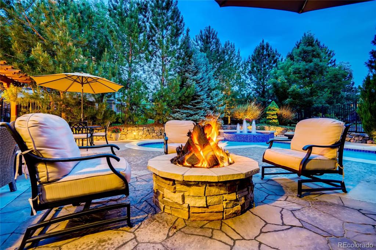



 Menu
Menu


