3841 W Quinn Place
Denver, CO 80236 — Denver county
Price
$525,000
Sqft
1804.00 SqFt
Baths
2
Beds
4
Description
Southwest Denver living at its finest! Trying to find that fully remodeled, turnkey home with a clean and modern aesthetic? 3841 Quinn has it all and then some - including an open floorplan with privacy on two levels, a sleek kitchen with stainless steel appliances and quartz countertops, multiple outdoor spaces, and quick access to parks and rec, golf, the foothills and more - you will love your new Bow Mar/Pinehurst lifestyle! Situated on a big lot, this home is move-in ready and features new AC and landscaping, sunny, light-filled living and family rooms, and an ideal work from home or flex space layout. Not to mention a friendly community where your neighbors know your name and are happy to help you with almost anything. Play golf or go to the mountains? 5 courses, inc. Homestead and Pinehurst, are only 10 minutes away. Hop on 285 or 470 within minutes and get a head start on your weekend fun. Pets or kids? Spend hours outside in the sun or shade - playing, gardening or simply relaxing with a cup of coffee or glass of wine. Entertain all of your family and friends and enjoy the sunset off your kitchen deck or concrete patio below - party lights included! Walk or ride to several area parks, inc. Bow Mar Heights, Harlow Park and Pool, and Pinehurst. Downtown Denver is only 15 minutes away., the DTC is straight east about 8 miles., even Red Rocks is close! Plus everyday conveniences like groceries, gas, wine and spirits and more are only 1 minute down the street. Showings start Friday morning @ 10am and the house is open to the public all day from 10 - 4pm. Come see us this weekend and don't miss your chance to own this wonderful home! You may tour it virtually by visiting https://www.zillow.com/view-3d-home/2f0c1b0b-d08a-47dc-ae25-530b0fbf1389?setAttribution=mlsandwl=true.
Property Level and Sizes
SqFt Lot
8276.40
Lot Features
Built-in Features, Ceiling Fan(s), Eat-in Kitchen, Entrance Foyer, Open Floorplan, Quartz Counters
Lot Size
0.19
Common Walls
No Common Walls
Interior Details
Interior Features
Built-in Features, Ceiling Fan(s), Eat-in Kitchen, Entrance Foyer, Open Floorplan, Quartz Counters
Appliances
Dishwasher, Dryer, Microwave, Range, Refrigerator, Washer
Laundry Features
In Unit
Electric
Central Air
Flooring
Laminate, Tile
Cooling
Central Air
Heating
Forced Air, Natural Gas
Utilities
Electricity Available, Natural Gas Available, Phone Available
Exterior Details
Features
Balcony, Garden, Private Yard, Rain Gutters
Patio Porch Features
Deck,Patio
Water
Public
Sewer
Public Sewer
Land Details
PPA
2947368.42
Road Frontage Type
Public Road
Road Responsibility
Public Maintained Road
Road Surface Type
Paved
Garage & Parking
Parking Spaces
2
Exterior Construction
Roof
Architectural Shingles
Construction Materials
Brick, Cedar, Frame
Architectural Style
Traditional
Exterior Features
Balcony, Garden, Private Yard, Rain Gutters
Window Features
Double Pane Windows
Security Features
Video Doorbell
Builder Source
Public Records
Financial Details
PSF Total
$310.42
PSF Finished
$310.42
PSF Above Grade
$310.42
Previous Year Tax
1876.00
Year Tax
2019
Primary HOA Fees
0.00
Location
Schools
Elementary School
Kaiser
Middle School
Strive Federal
High School
John F. Kennedy
Walk Score®
Contact me about this property
Jeff Skolnick
RE/MAX Professionals
6020 Greenwood Plaza Boulevard
Greenwood Village, CO 80111, USA
6020 Greenwood Plaza Boulevard
Greenwood Village, CO 80111, USA
- (303) 946-3701 (Office Direct)
- (303) 946-3701 (Mobile)
- Invitation Code: start
- jeff@jeffskolnick.com
- https://JeffSkolnick.com
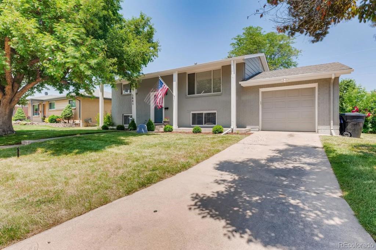
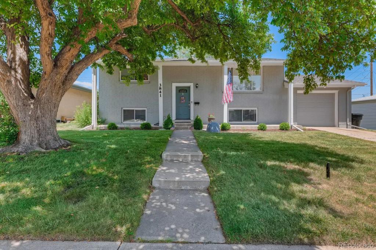
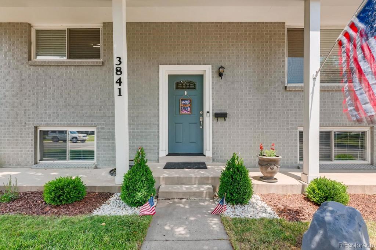
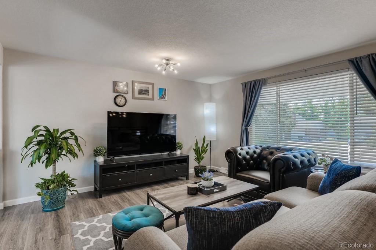
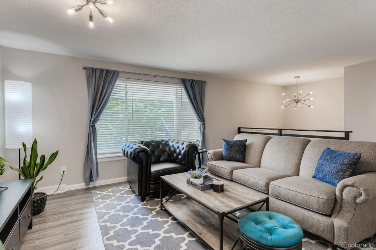
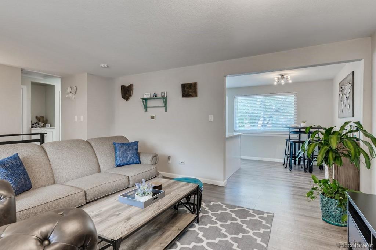
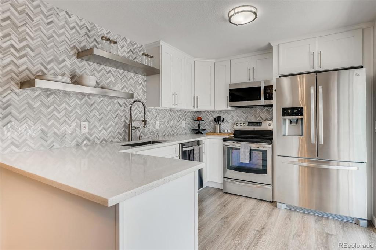
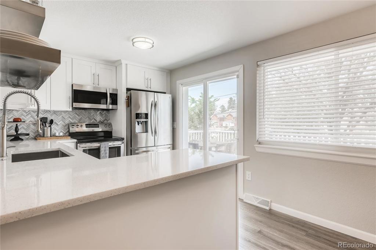
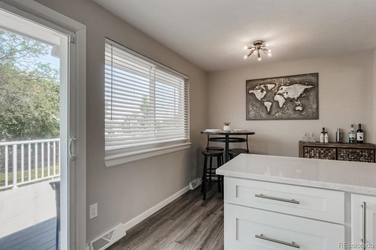
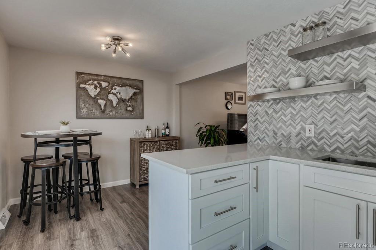
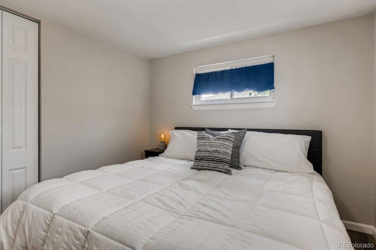
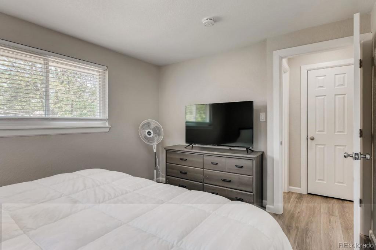
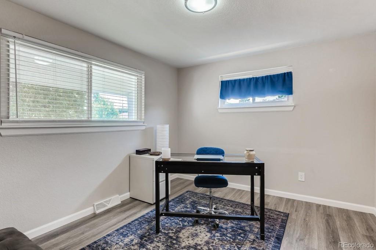
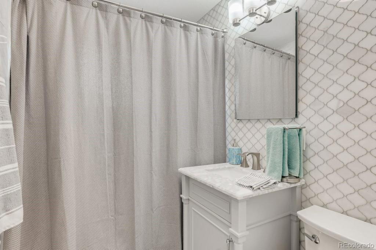
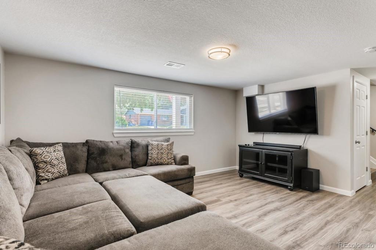
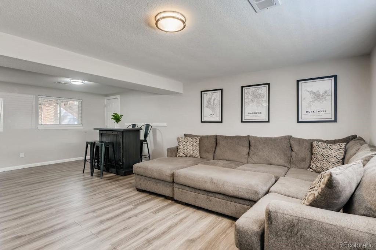
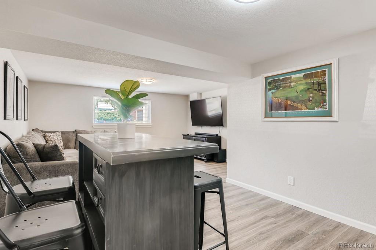
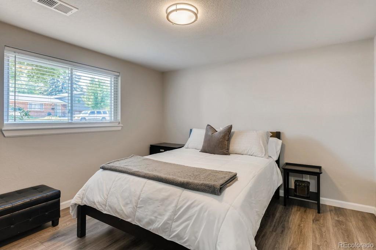
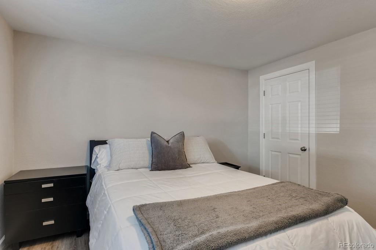
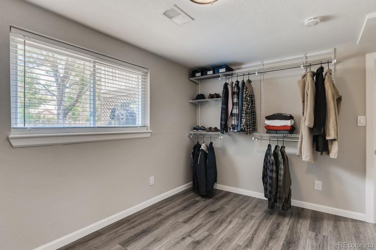
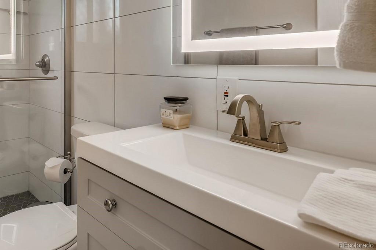
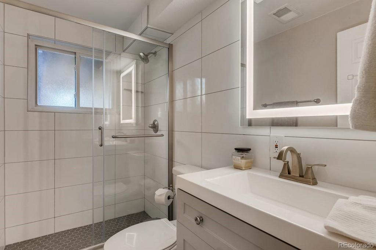
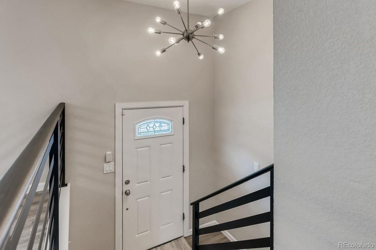
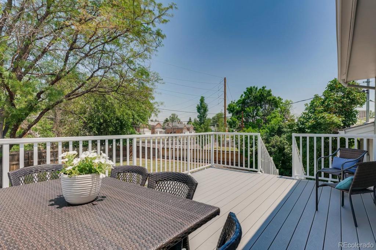
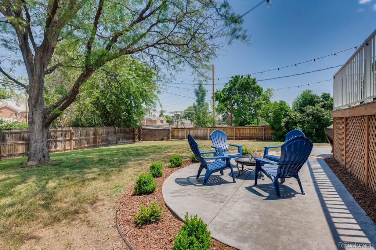
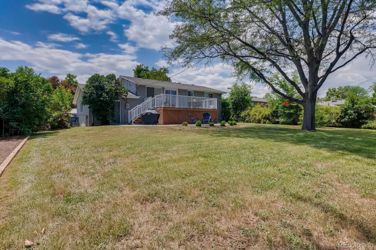
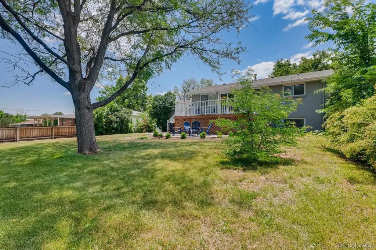
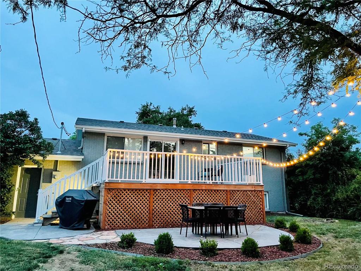
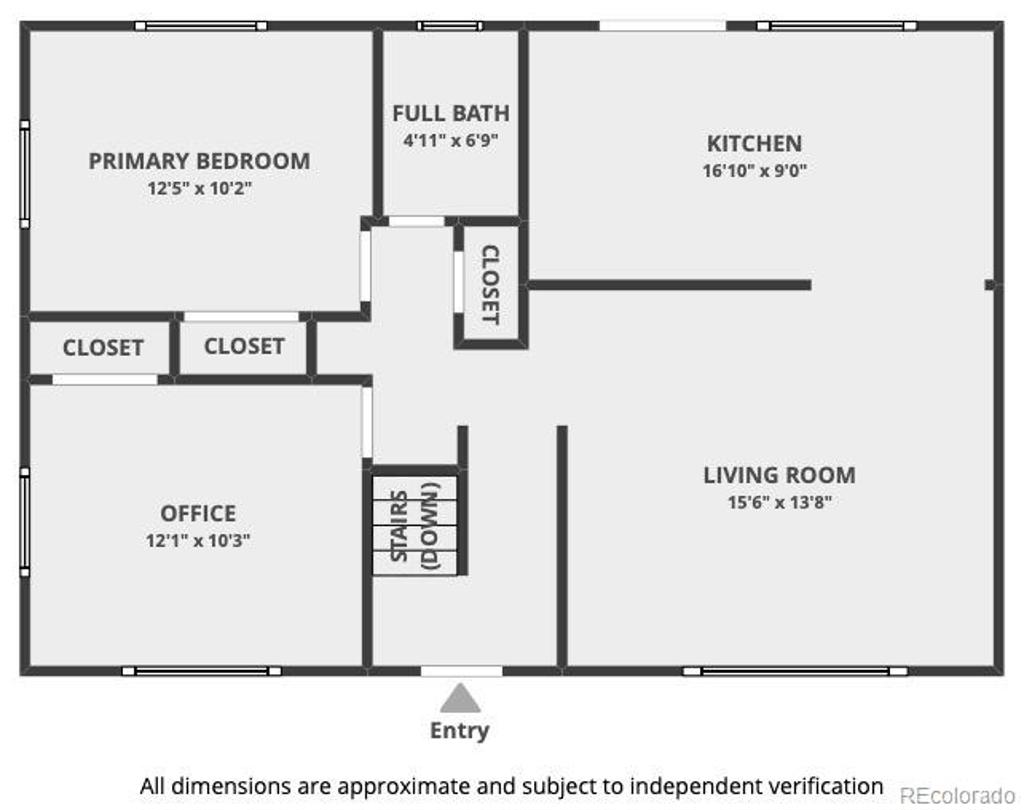
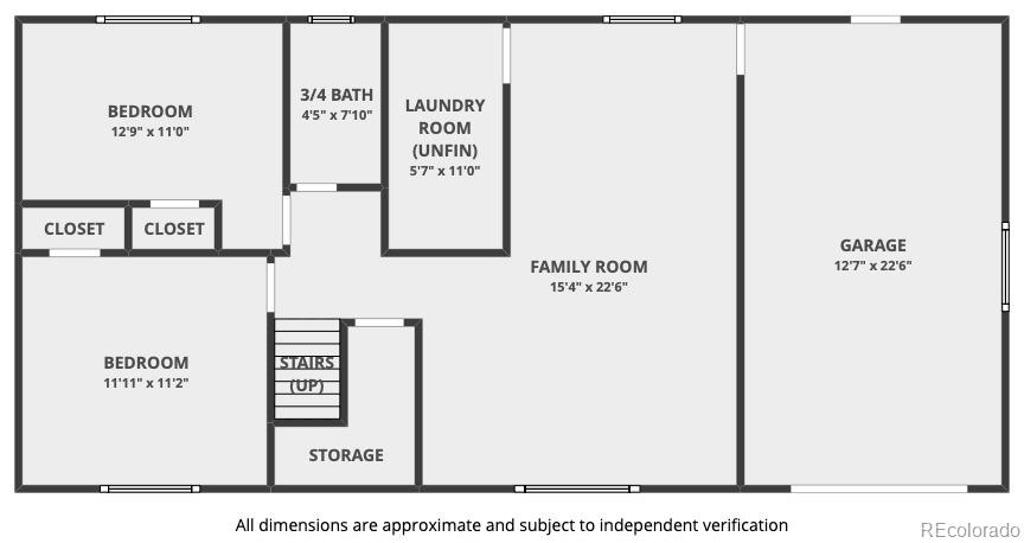
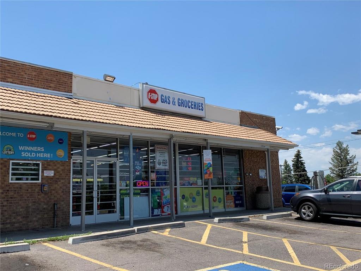
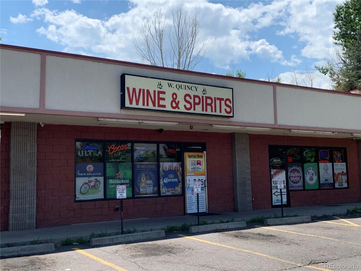
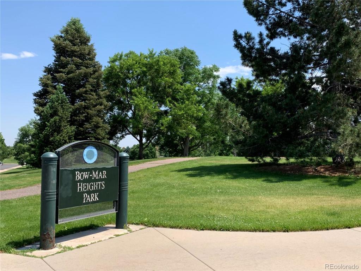
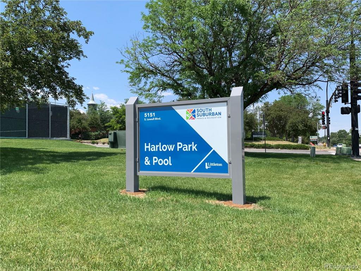
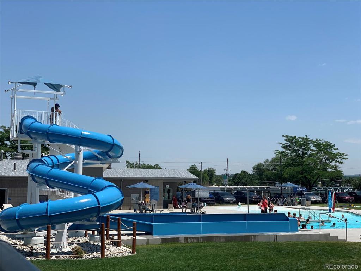
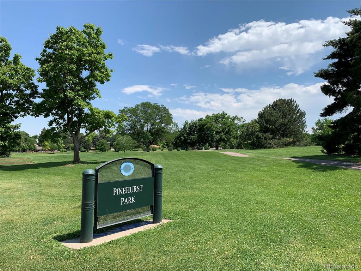
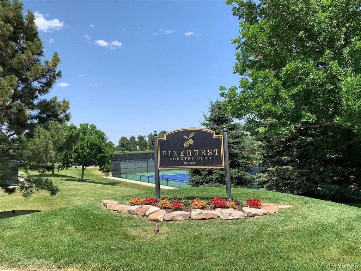


 Menu
Menu


