4532 Elegant Street
Castle Rock, CO 80109 — Douglas county
Price
$420,000
Sqft
1550.00 SqFt
Baths
2
Beds
2
Description
Fantastic Oakwood Homes Carriage Home located in the coveted Meadows neighborhood. This meticulously maintained home has been upgraded throughout. Upon entry, the open stairway with vaulted ceilings and contemporary metal and wood handrails greets you and guides you up to the open and flowing living room with beautiful hardwood floors, built in surround sound, and modern tiled gas fireplace. The open floor plan leads into the Gourmet Kitchen boasting beautiful granite countertops, large kitchen island, gas range, upgraded cabinetry, pantry, and stainless steel appliances. Spacious Master Bedroom with walk-in closet and upgraded Master Bathroom with Urban glass sliding door, walk-in European Shower, granite vanity countertop and heated floor. Enjoy your morning coffee on the covered deck (with bonus exterior stairs to the backyard) just off the Kitchen. The lower level features the second bedroom (currently an office), full bathroom with granite vanity countertop and custom tile shower, as well as a bonus flex room with built in Murphy Bed, laundry closet, storage and direct access to the back patio and insulated garage with Epoxy floor coating. The Meadows boasts The Grange and Taft clubhouses with fitness center, pools, Cultural Arts Center, and community events. Open space out your front door with nearby local walking trails and minutes to downtown Castle Rock, Outlet Mall and Hospital.
Property Level and Sizes
SqFt Lot
2701.00
Lot Features
Granite Counters, High Ceilings, Kitchen Island, Master Suite, Open Floorplan, Pantry, Walk-In Closet(s)
Lot Size
0.06
Common Walls
No Common Walls
Interior Details
Interior Features
Granite Counters, High Ceilings, Kitchen Island, Master Suite, Open Floorplan, Pantry, Walk-In Closet(s)
Appliances
Dishwasher, Dryer, Gas Water Heater, Microwave, Oven, Range, Refrigerator, Washer
Electric
Central Air
Flooring
Laminate, Tile, Wood
Cooling
Central Air
Heating
Forced Air
Fireplaces Features
Gas, Living Room
Utilities
Cable Available, Electricity Connected, Natural Gas Available
Exterior Details
Patio Porch Features
Covered,Deck,Front Porch,Patio,Wrap Around
Water
Public
Sewer
Public Sewer
Land Details
PPA
7136666.67
Road Frontage Type
Public Road
Road Surface Type
Paved
Garage & Parking
Parking Spaces
1
Parking Features
Insulated
Exterior Construction
Roof
Composition
Construction Materials
Frame
Architectural Style
Contemporary
Window Features
Double Pane Windows, Window Coverings
Security Features
Carbon Monoxide Detector(s),Smoke Detector(s)
Builder Name 1
Oakwood Homes, LLC
Builder Source
Public Records
Financial Details
PSF Total
$276.26
PSF Finished
$276.26
PSF Above Grade
$276.26
Previous Year Tax
2610.00
Year Tax
2019
Primary HOA Management Type
Professionally Managed
Primary HOA Name
The Meadows
Primary HOA Phone
303-814-2358
Primary HOA Website
www.meadowslink.com
Primary HOA Amenities
Clubhouse,Fitness Center,Park,Playground,Pool,Tennis Court(s),Trail(s)
Primary HOA Fees Included
Maintenance Grounds, Recycling, Snow Removal, Trash
Primary HOA Fees
369.00
Primary HOA Fees Frequency
Quarterly
Primary HOA Fees Total Annual
1476.00
Location
Schools
Elementary School
Meadow View
Middle School
Castle Rock
High School
Castle View
Walk Score®
Contact me about this property
Jeff Skolnick
RE/MAX Professionals
6020 Greenwood Plaza Boulevard
Greenwood Village, CO 80111, USA
6020 Greenwood Plaza Boulevard
Greenwood Village, CO 80111, USA
- (303) 946-3701 (Office Direct)
- (303) 946-3701 (Mobile)
- Invitation Code: start
- jeff@jeffskolnick.com
- https://JeffSkolnick.com
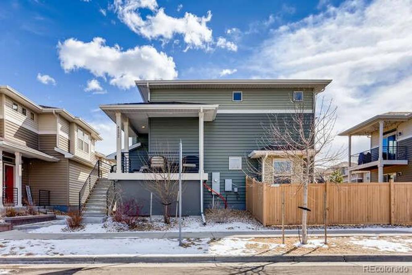
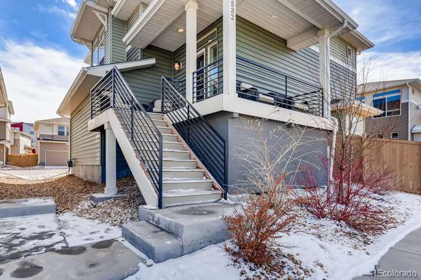
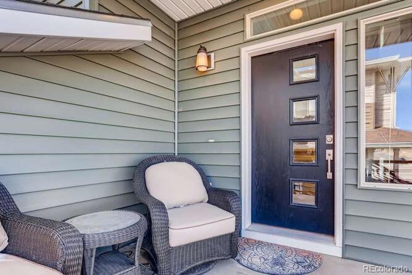
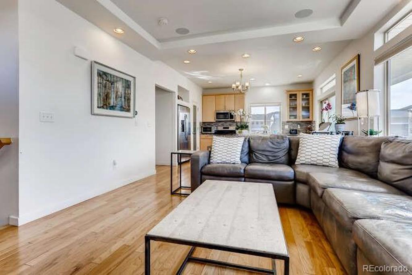
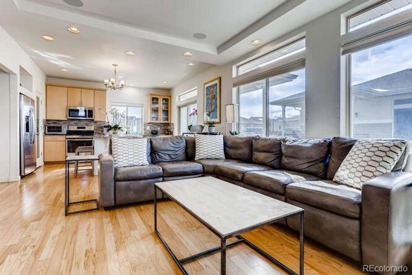
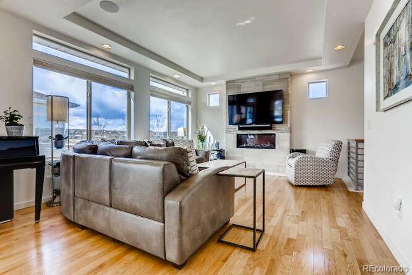
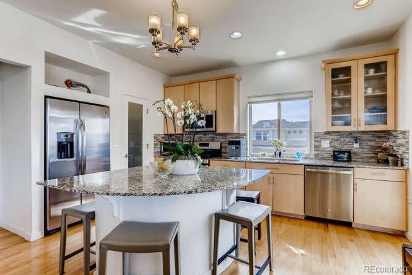
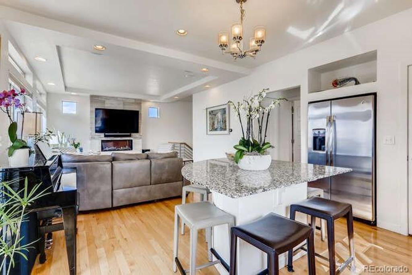
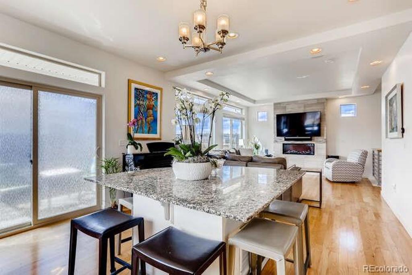
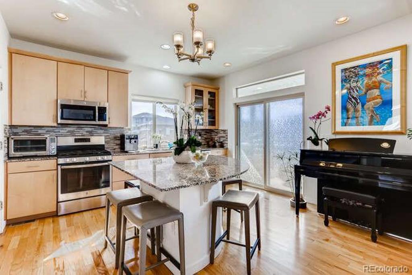
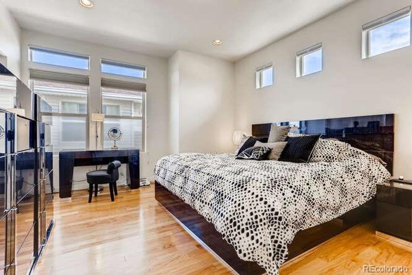
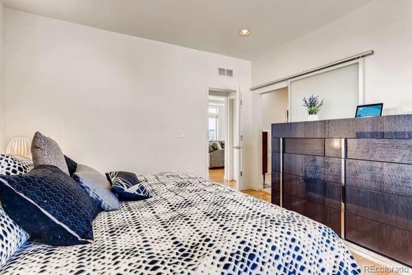
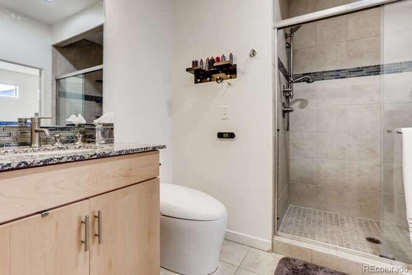
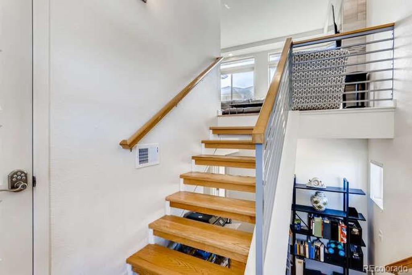
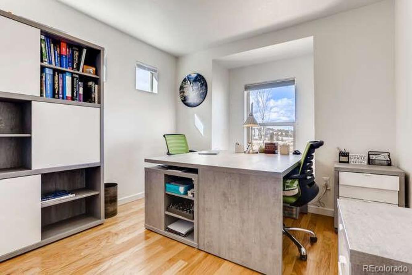
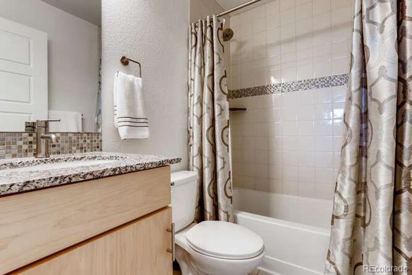
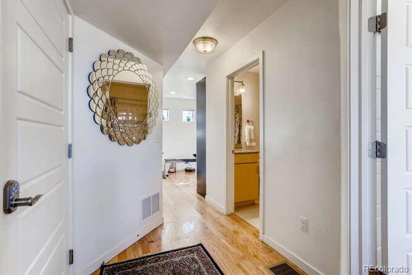
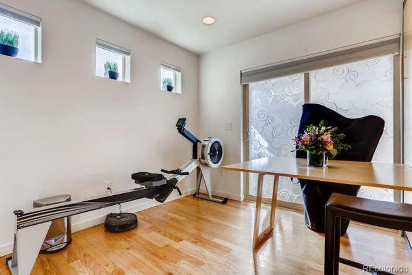
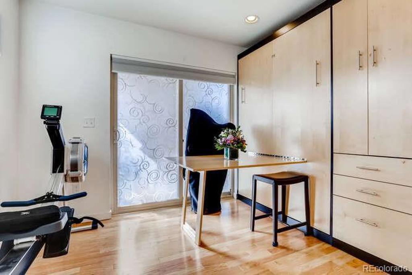
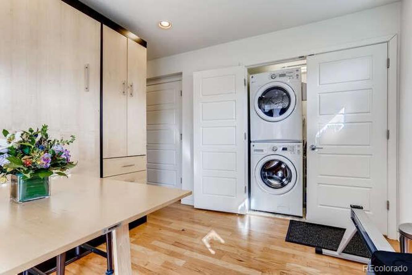
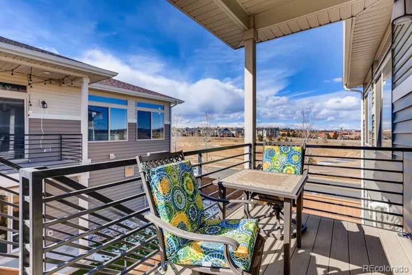
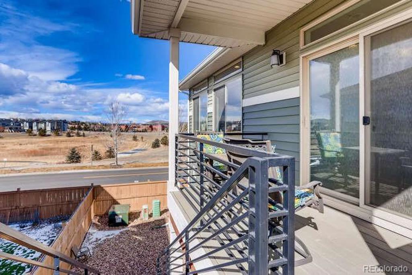
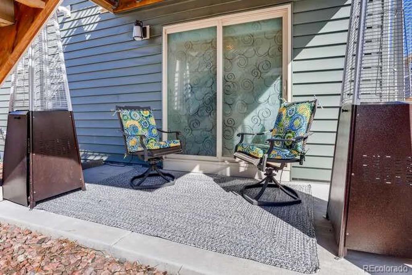
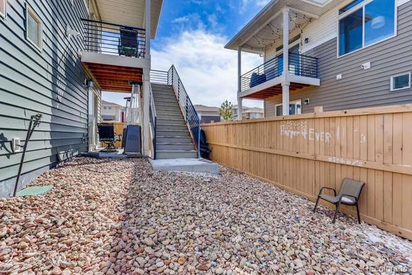
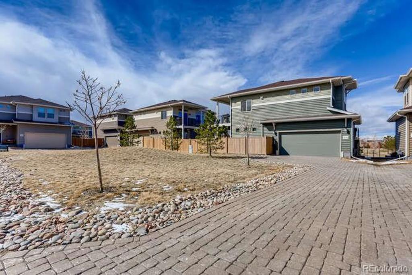
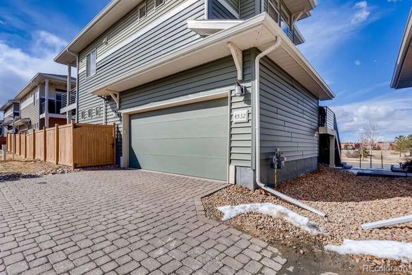
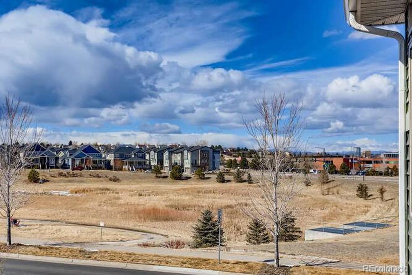
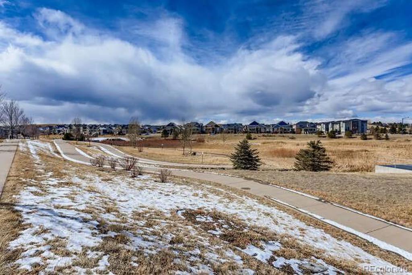


 Menu
Menu


