2184 Winding Drive
Longmont, CO 80504 — Boulder county
Price
$660,000
Sqft
2839.00 SqFt
Baths
3
Beds
3
Description
Welcome to 2184 Winding Dr in Longmont, CO. Nestled just north of Rough and Ready Park and Alpine Elementary School in the coveted Prairie Village Subdivision, this impeccably maintained residence offers the perfect blend of comfort and convenience. Upon entry, a versatile space adorned with built-in bookcases awaits, ideal for a formal living room, study, dining area, or playroom. Step into the heart of the home to find an upgraded kitchen featuring stainless steel appliances, quartz countertops, and ample cabinet space. Adjacent, a dining area with updated lighting flows seamlessly into the bright living room centered around an elegant fireplace. Completing this level is a convenient powder bath and a cozy desk space, perfect for a study or home office. Upstairs, retreat to a spacious primary suite boasting vaulted ceilings, alongside two additional bedrooms, a full bath, and a practical laundry area. Discover a unique loft with a closet and door, offering versatility as a guest bedroom or additional office space. For those needing extra room to grow, the basement with 9' ceilings is ready to be customized, featuring a bathroom rough-in and an active radon system. Parking is effortless with a generous 3-bay garage, while the backyard oasis, enclosed by a white picket fence, invites alfresco dining under a custom pergola and leisure on the lush lawn. Positioned on a corner lot with an alley behind, this home affords added privacy and space seldom found in newer developments. Enjoy easy access to the 287 corridor, Hwy 66, Ute Creek Golf Course, and Fox Creek shopping center, ensuring both convenience and flexibility. Don't miss your chance to make 2184 Winding Dr your new address - schedule a tour today!
Property Level and Sizes
SqFt Lot
6985.00
Lot Features
Eat-in Kitchen, Open Floorplan, Radon Mitigation System, Walk-In Closet(s)
Lot Size
0.16
Basement
Bath/Stubbed, Full, Unfinished
Interior Details
Interior Features
Eat-in Kitchen, Open Floorplan, Radon Mitigation System, Walk-In Closet(s)
Appliances
Dishwasher, Dryer, Oven, Refrigerator, Washer
Electric
Central Air
Flooring
Laminate
Cooling
Central Air
Heating
Forced Air
Fireplaces Features
Living Room
Utilities
Cable Available, Electricity Available, Internet Access (Wired), Natural Gas Available
Exterior Details
Water
Public
Sewer
Public Sewer
Land Details
Garage & Parking
Parking Features
Oversized
Exterior Construction
Roof
Composition, Fiberglass
Construction Materials
Brick, Wood Frame
Window Features
Window Coverings
Builder Source
Assessor
Financial Details
Previous Year Tax
3837.00
Year Tax
2023
Primary HOA Name
Prairie Village South
Primary HOA Amenities
Park
Primary HOA Fees Included
Reserves
Primary HOA Fees
66.00
Primary HOA Fees Frequency
Monthly
Location
Schools
Elementary School
Alpine
Middle School
Timberline
High School
Skyline
Walk Score®
Contact me about this property
Jeff Skolnick
RE/MAX Professionals
6020 Greenwood Plaza Boulevard
Greenwood Village, CO 80111, USA
6020 Greenwood Plaza Boulevard
Greenwood Village, CO 80111, USA
- (303) 946-3701 (Office Direct)
- (303) 946-3701 (Mobile)
- Invitation Code: start
- jeff@jeffskolnick.com
- https://JeffSkolnick.com
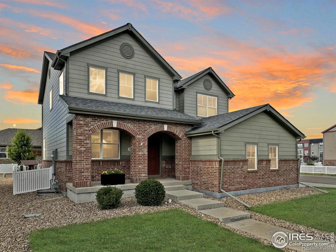
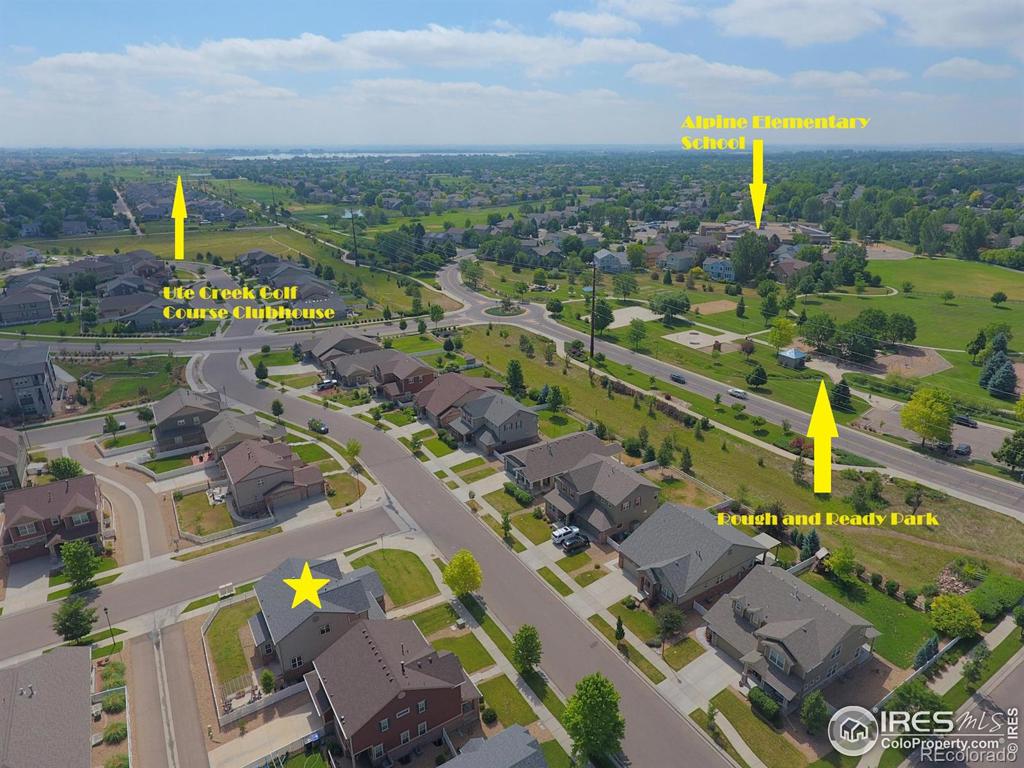
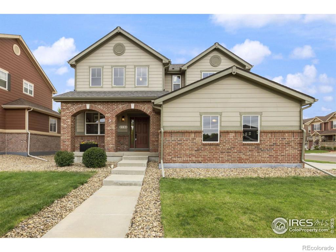
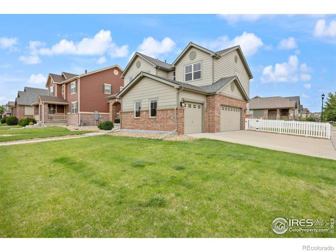
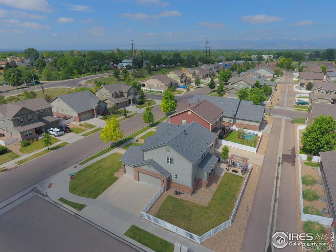
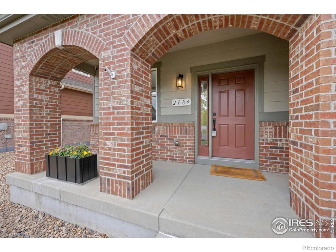
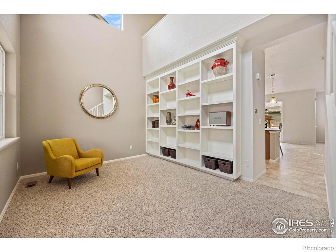
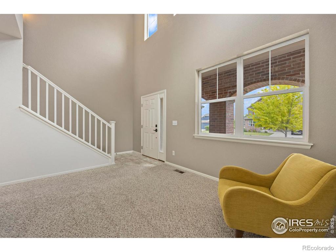
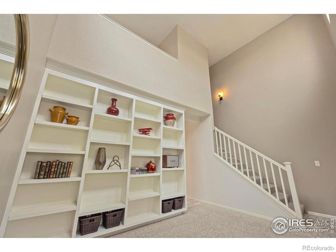
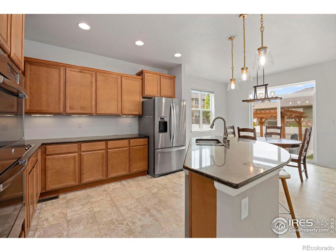
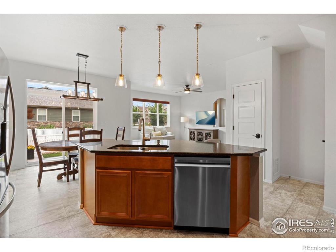
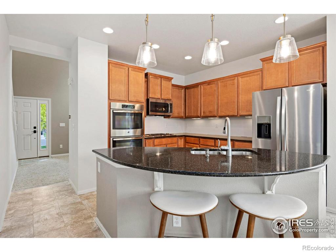
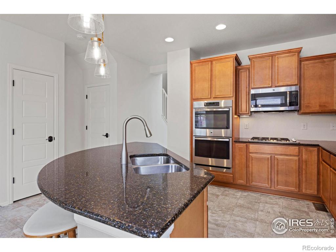
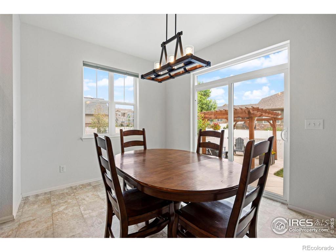
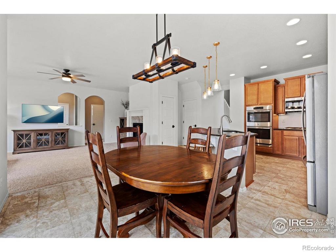
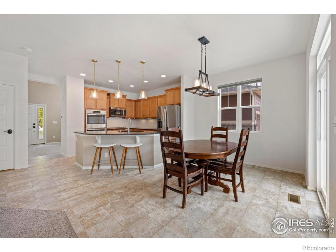
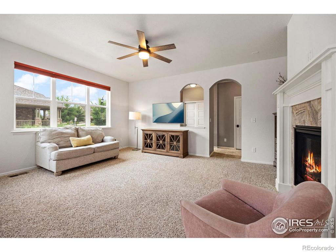
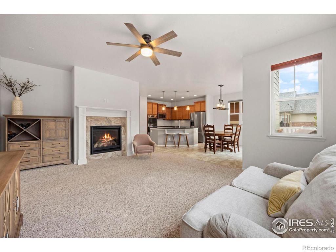
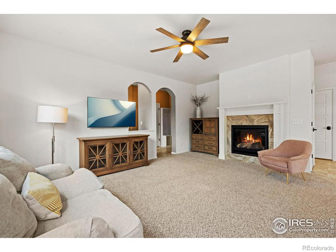
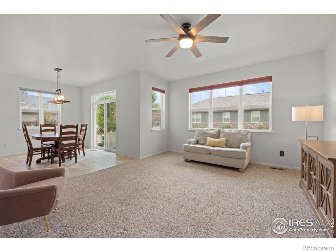
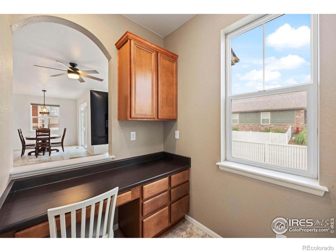
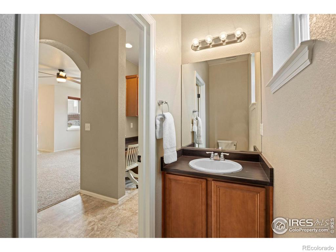
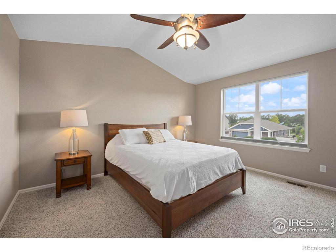
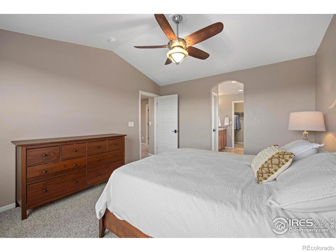
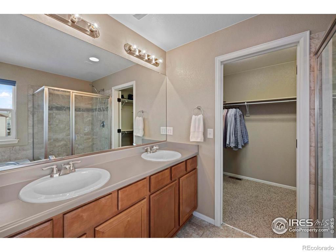
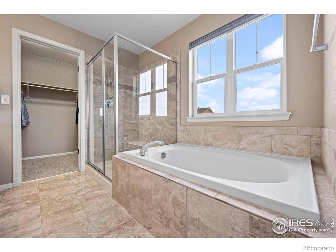
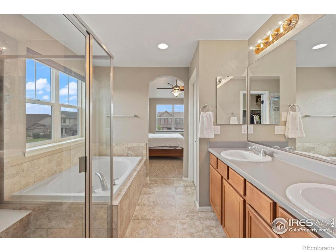
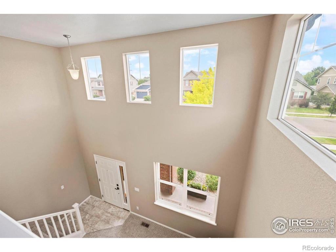
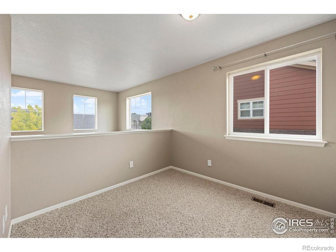
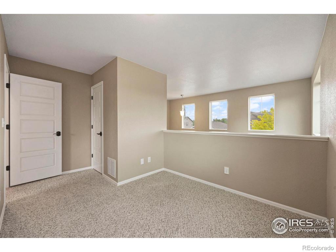
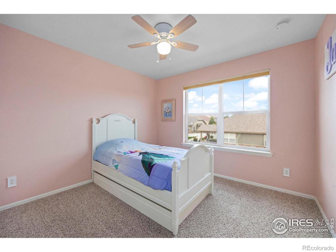
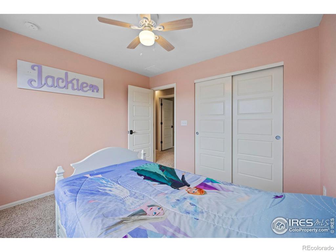
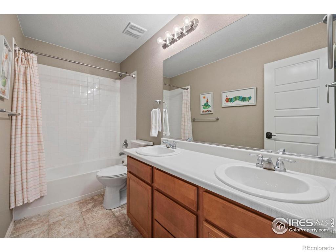
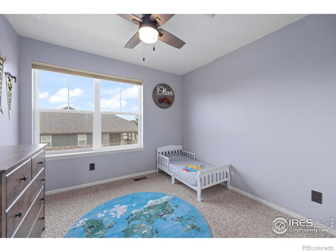
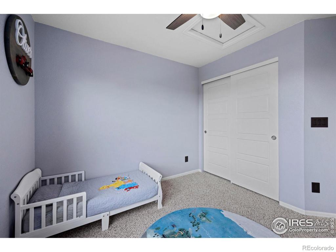
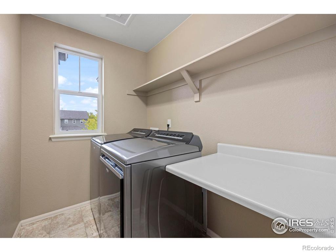
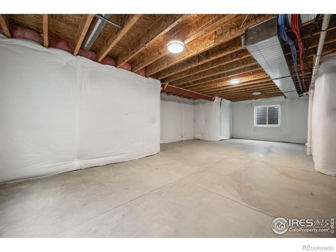
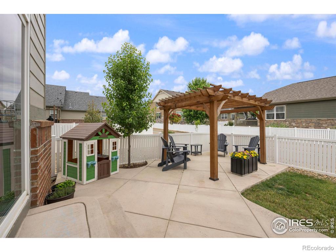
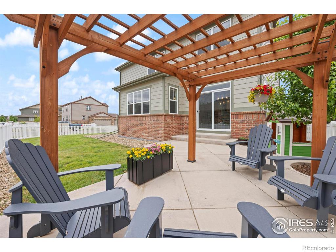
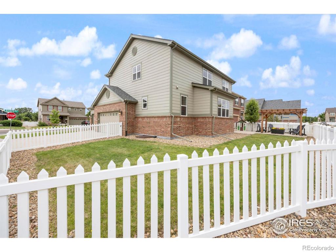


 Menu
Menu
 Schedule a Showing
Schedule a Showing

