7865 S Grand Baker Street
Aurora, CO 80016 — Arapahoe county
Price
$1,049,000
Sqft
5179.00 SqFt
Baths
5
Beds
5
Description
Come make this idyllic Whispering Pines home yours today! Very private back yard with no rear neighbors. Stunning mountain and city views. Ideal cul-de-sac location. The foyer is vaulted for a light bright feeling as you enter. Ample square footage to spread out and enjoy. There is a private dining room and large off kitchen eating area. Massive pantry for all your Costco trips! Tons of high end finishes throughout. This is the original owner that purchased the home from Shea Homes - Pinyon Model (builder brochure included – 2nd floor loft is a fourth upper level bedroom and bathroom). The mud room features a walk in closet for all of your bulky winter gear storage. The primary suite features an expansive space with stunning views. The primary five piece bathroom features two walk in closets and two separate vanities with generous counter top space. Upper level laundry is a huge bonus! Three more bedrooms with some walk in closet spaces and two well-appointed bathrooms round out the upper floor. The basement has been finished with a large recreation room and wet bar (bar fridge, dishwasher and sink), private bedroom, bathroom and additional storage space. Google Nest security system stays along with the video doorbell, smart locks, smart blinds and cameras - everything can be controlled via Google or Alexa. Built in gas line for easy grill connection on the back patio. Whole house water purifier and humidifier included with the sale. Tesla charger installed in the garage stays. The garage features a separate third bay with an interior walkthrough into the two-car garage. Paid off Tesla solar panels go with the house for massive energy savings! Easy access to 470 and Southlands Mall. Very convenient to DIA and the Tech Center. Highly rated Cherry Creek schools. The elementary school less than one mile.
Property Level and Sizes
SqFt Lot
7840.80
Lot Features
Breakfast Nook, Ceiling Fan(s), Eat-in Kitchen, Entrance Foyer, Five Piece Bath, Granite Counters, High Ceilings, High Speed Internet, Jack & Jill Bath, Kitchen Island, Open Floorplan, Pantry, Radon Mitigation System, Smart Thermostat, Smoke Free, Vaulted Ceiling(s), Walk-In Closet(s), Wet Bar, Wired for Data
Lot Size
0.18
Basement
Finished,Full,Interior Entry/Standard,Sump Pump
Interior Details
Interior Features
Breakfast Nook, Ceiling Fan(s), Eat-in Kitchen, Entrance Foyer, Five Piece Bath, Granite Counters, High Ceilings, High Speed Internet, Jack & Jill Bath, Kitchen Island, Open Floorplan, Pantry, Radon Mitigation System, Smart Thermostat, Smoke Free, Vaulted Ceiling(s), Walk-In Closet(s), Wet Bar, Wired for Data
Appliances
Convection Oven, Cooktop, Dishwasher, Disposal, Double Oven, Dryer, Gas Water Heater, Humidifier, Microwave, Oven, Range Hood, Refrigerator, Self Cleaning Oven, Sump Pump, Washer, Water Purifier, Water Softener, Wine Cooler
Electric
Central Air
Flooring
Carpet, Tile, Wood
Cooling
Central Air
Heating
Forced Air, Natural Gas
Fireplaces Features
Gas, Living Room
Utilities
Electricity Connected, Internet Access (Wired), Natural Gas Connected, Phone Connected
Exterior Details
Features
Garden, Gas Valve, Private Yard, Rain Gutters
Patio Porch Features
Covered,Front Porch,Patio
Lot View
City,Mountain(s)
Water
Public
Sewer
Public Sewer
Land Details
PPA
5827777.78
Road Frontage Type
Public Road
Road Responsibility
Public Maintained Road
Road Surface Type
Paved
Garage & Parking
Parking Spaces
1
Parking Features
220 Volts, Concrete, Dry Walled, Electric Vehicle Charging Station (s), Finished, Floor Coating, Lighted, Oversized, Storage
Exterior Construction
Roof
Composition
Construction Materials
Frame, Stone, Wood Siding
Architectural Style
Traditional
Exterior Features
Garden, Gas Valve, Private Yard, Rain Gutters
Window Features
Double Pane Windows, Window Coverings, Window Treatments
Security Features
Carbon Monoxide Detector(s),Radon Detector,Security Entrance,Security System,Smart Cameras,Smart Locks,Smart Security System,Smoke Detector(s),Video Doorbell
Builder Name 1
Shea Homes
Builder Name 2
Pinyon
Builder Source
Public Records
Financial Details
PSF Total
$202.55
PSF Finished
$202.55
PSF Above Grade
$303.62
Previous Year Tax
8008.00
Year Tax
2021
Primary HOA Management Type
Professionally Managed
Primary HOA Name
Teleos Management Group
Primary HOA Phone
303-818-9365
Primary HOA Website
https://www.whisperingpinesdistrict.com/
Primary HOA Amenities
Clubhouse,Pool
Primary HOA Fees Included
Recycling, Trash
Primary HOA Fees
0.00
Primary HOA Fees Frequency
Included in Property Tax
Primary HOA Status Letter Fees
$200
Location
Schools
Elementary School
Black Forest Hills
Middle School
Fox Ridge
High School
Cherokee Trail
Walk Score®
Contact me about this property
Jeff Skolnick
RE/MAX Professionals
6020 Greenwood Plaza Boulevard
Greenwood Village, CO 80111, USA
6020 Greenwood Plaza Boulevard
Greenwood Village, CO 80111, USA
- (303) 946-3701 (Office Direct)
- (303) 946-3701 (Mobile)
- Invitation Code: start
- jeff@jeffskolnick.com
- https://JeffSkolnick.com
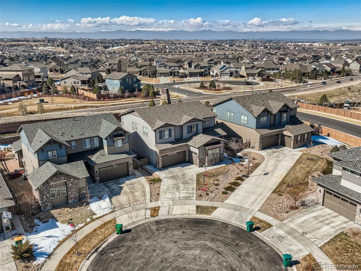
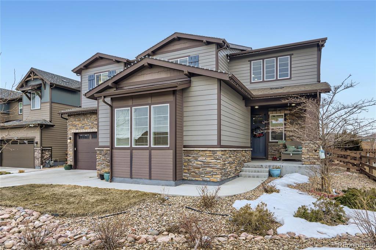
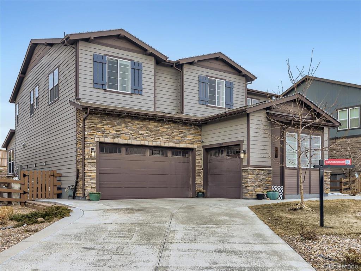
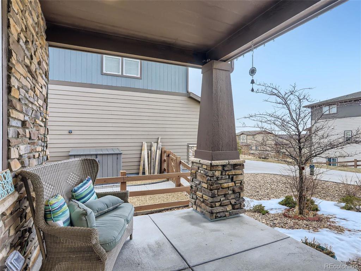
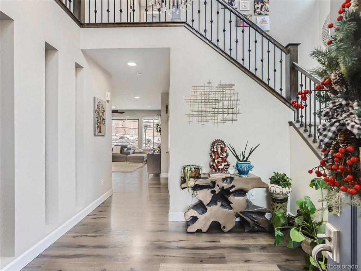
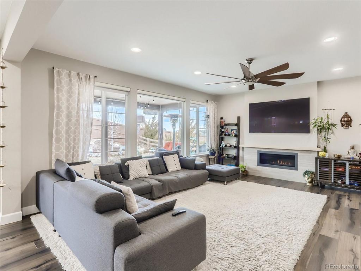
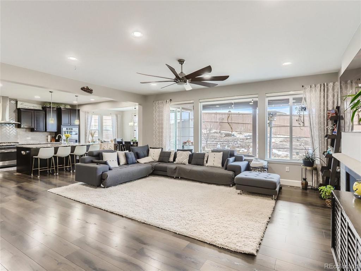
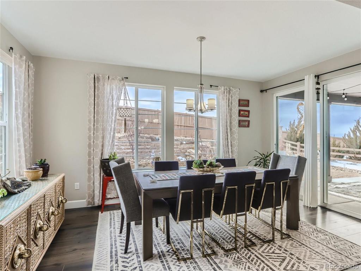
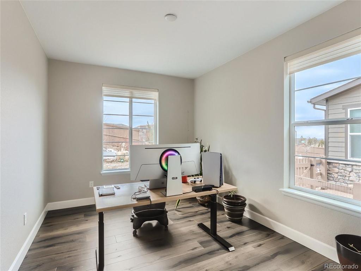
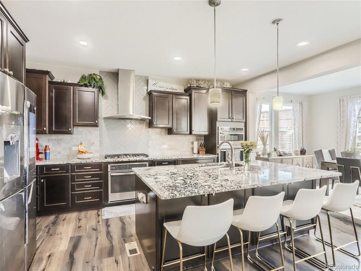
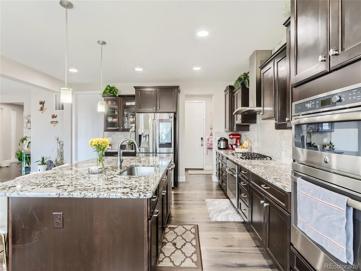
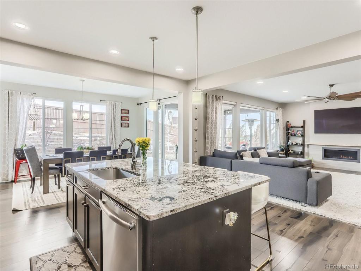
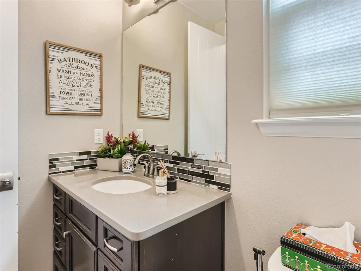
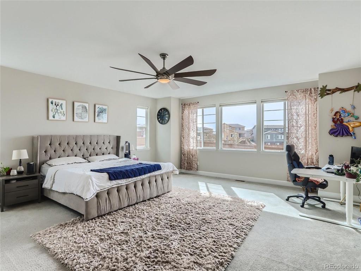
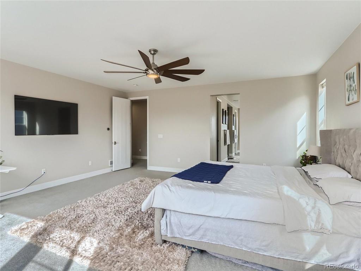
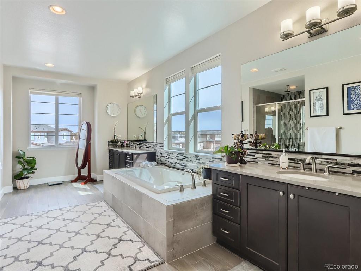
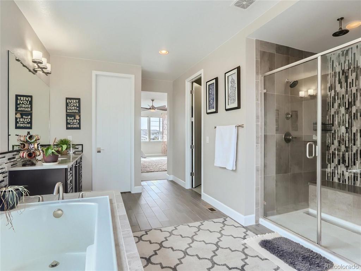
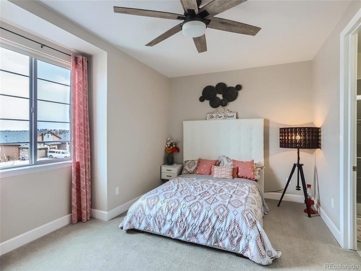
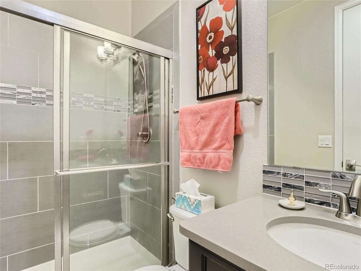
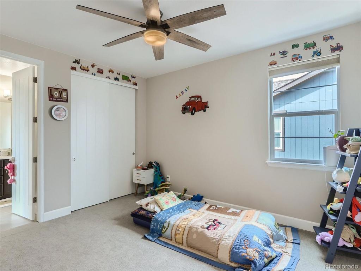
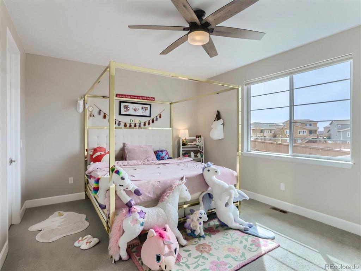
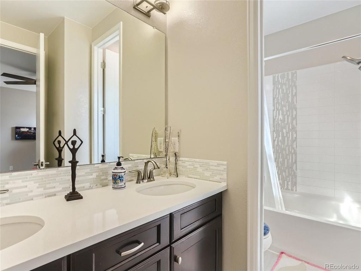
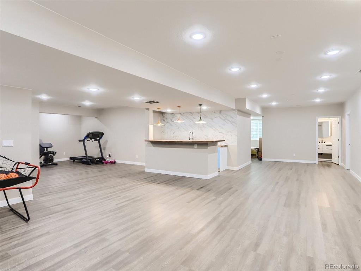
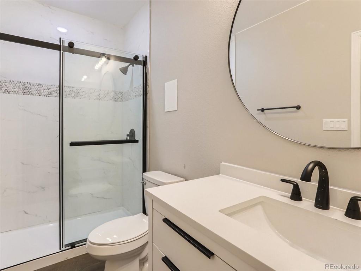
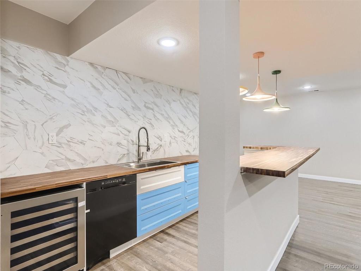
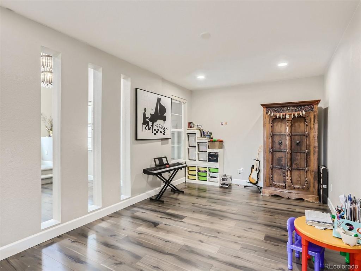
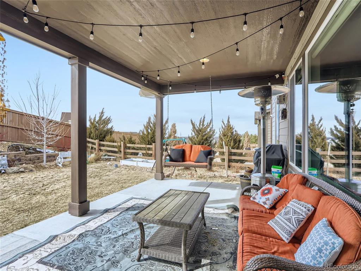
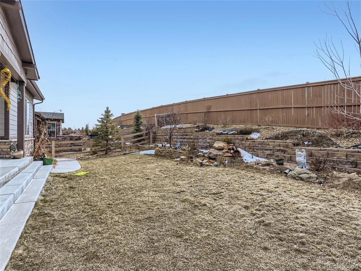
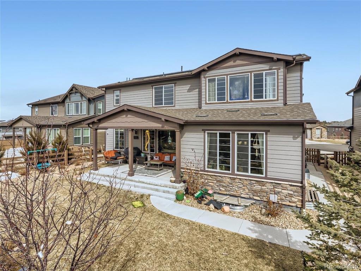
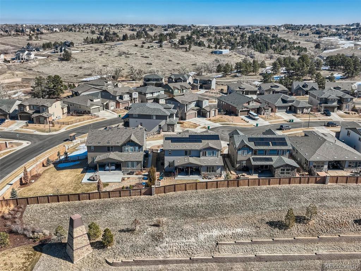
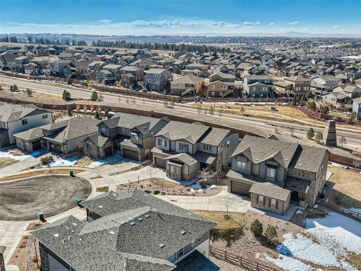
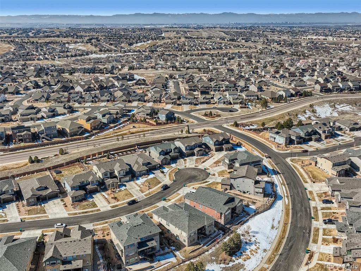
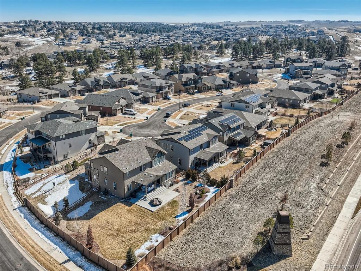
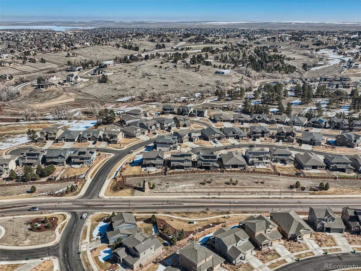
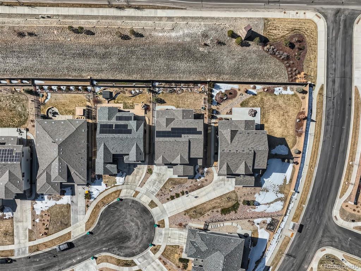


 Menu
Menu
 Schedule a Showing
Schedule a Showing

