6875 Reno Drive
Arvada, CO 80002 — Jefferson county
Price
$559,000
Sqft
904.00 SqFt
Baths
2
Beds
3
Description
TOP TO BOTTOM MOVE-IN READY REMODELED ARVADA HOME IN FANTASTIC LOCATION! THIS IS A GREAT STARTER HOME OR INVESTOR’S DREAM, TURN INTO A GREAT RENTAL/BandB. NEW 2024 SEWER LINE/NEW SPRINKLER SYSTEM/NEW ELECTRICAL PANEL and WIRING/NEW EXTERIOR/INTERIOR PAINT/NEWER ROOF and GUTTERS/NEW QUARTS COUNTERTOPS-WATERFALL ISLAND/NEW CRISP WHITE CABINETRY/NEW SS APPLIANCES/GAS RANGE OVEN /DUAL SINK/NEW THANKLESS WATER HEATER/NEW AC and FURNACE/NEW SMART THERMOSTAT/NEW DETECTORS/NEW DOUBLE PANE WINDOWS/TRIM/DOORS/ALL NEW LIGHT FIXTURES/NEW WASHER and DRYER. FRESH NEW LANDSCAPING AND COMPOSITE DECK IN THE ALL FENCED LOW-MAINTENANCE BACKYARD W/ACCESS TO A GREENBELT. LARGE SHED FOR YOUR TOOLS AND GEAR OR USE AS A GUEST SPACE/OFFICE, HAS ITS OWN ELECTRICAL/AC AND HEAT SOURCE! THE EXTENSIVE CONCRETE DRIVEWAY ENABLES YOU TO PARK 3 CARS OR RV/BOAT/CAMPER, NO HOA! OVERSIZED 1 CAR DETACHED GARAGE W/WORK STATION+220V FOR YOUR EV!
This stylish Mid-Century Beauty Boasts 3 Sunny Bedrooms/2 Remodeled Bathrooms w/High End Finishes/New Vanities and Hardware throughout. The contemporary open floor plan offers a fantastic blend of comfort and modern amenities completed with a fresh and inviting atmosphere. As you step inside you are greeted by a cozy formal living/dining room with elegant new luxury plank vinyl flooring and paint-a picture window washing the space in natural light leading you to the eat-in kitchen completed w/Carrera Quartz Countertops and Waterfall Island and plenty of ample storage to include a New Dual Sink and New SS Appliances and Gas Range Oven. Located within walking distance of Old Town Arvada with easy access to HWY I- 70/public transportation/G-line light rail station few block away and local schools. Variety of entertainment, grocery stores and great restaurant options nearby. Centrally located this GEM offers an irresistible opportunity to have a piece of heaven in having the best of both worlds and take advantage of style and convenience, this truly is, a dream come true!
Property Level and Sizes
SqFt Lot
5764.00
Lot Features
Breakfast Nook, Built-in Features, Ceiling Fan(s), Eat-in Kitchen, Granite Counters, Kitchen Island, No Stairs, Open Floorplan, Pantry, Primary Suite, Quartz Counters, Smart Thermostat, Smoke Free, Walk-In Closet(s)
Lot Size
0.13
Foundation Details
Concrete Perimeter
Basement
Crawl Space
Common Walls
No Common Walls, No One Above, No One Below
Interior Details
Interior Features
Breakfast Nook, Built-in Features, Ceiling Fan(s), Eat-in Kitchen, Granite Counters, Kitchen Island, No Stairs, Open Floorplan, Pantry, Primary Suite, Quartz Counters, Smart Thermostat, Smoke Free, Walk-In Closet(s)
Appliances
Convection Oven, Dishwasher, Disposal, Double Oven, Dryer, Gas Water Heater, Microwave, Oven, Range, Refrigerator, Self Cleaning Oven, Tankless Water Heater, Washer
Laundry Features
Laundry Closet
Electric
Central Air
Flooring
Tile, Vinyl
Cooling
Central Air
Heating
Forced Air, Natural Gas
Utilities
Electricity Available, Electricity Connected, Internet Access (Wired), Natural Gas Available, Natural Gas Connected
Exterior Details
Features
Garden, Private Yard, Smart Irrigation
Lot View
City
Water
Public
Sewer
Public Sewer
Land Details
Road Frontage Type
Public
Road Responsibility
Public Maintained Road
Road Surface Type
Paved
Garage & Parking
Parking Features
220 Volts, Concrete, Oversized, Oversized Door
Exterior Construction
Roof
Architecural Shingle
Construction Materials
Concrete, Frame, Wood Siding
Exterior Features
Garden, Private Yard, Smart Irrigation
Window Features
Double Pane Windows
Security Features
Carbon Monoxide Detector(s), Smoke Detector(s)
Builder Source
Appraiser
Financial Details
Previous Year Tax
2236.00
Year Tax
2023
Primary HOA Fees
0.00
Location
Schools
Elementary School
Arvada K-8
Middle School
Arvada K-8
High School
Arvada
Walk Score®
Contact me about this property
Jeff Skolnick
RE/MAX Professionals
6020 Greenwood Plaza Boulevard
Greenwood Village, CO 80111, USA
6020 Greenwood Plaza Boulevard
Greenwood Village, CO 80111, USA
- (303) 946-3701 (Office Direct)
- (303) 946-3701 (Mobile)
- Invitation Code: start
- jeff@jeffskolnick.com
- https://JeffSkolnick.com
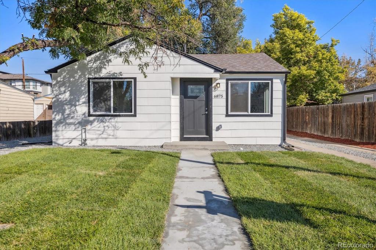
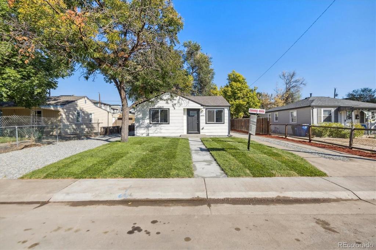
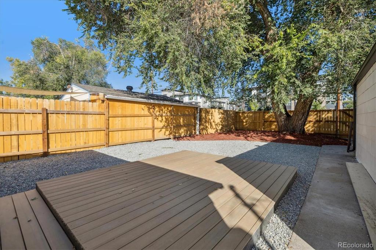
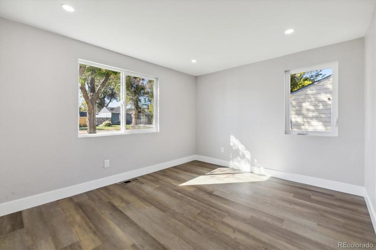
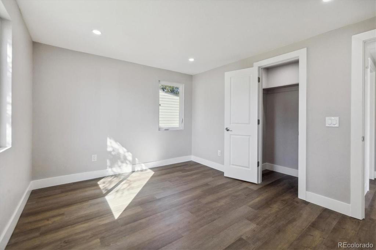
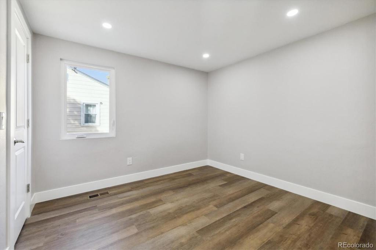
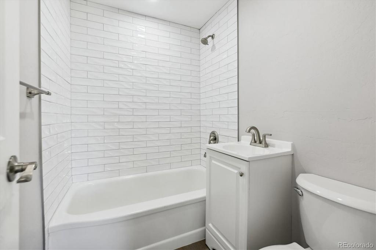
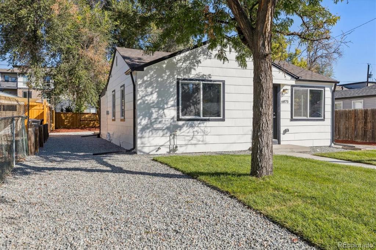
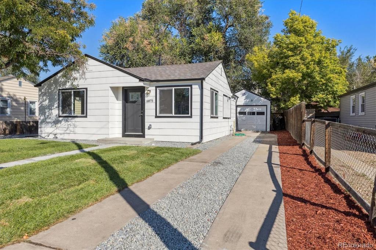
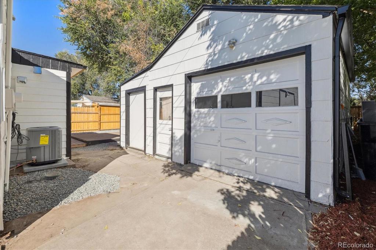
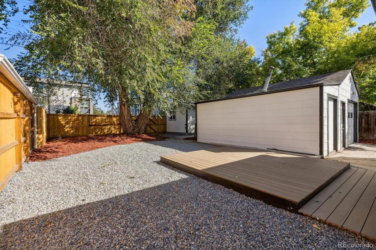
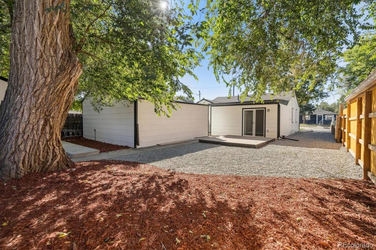
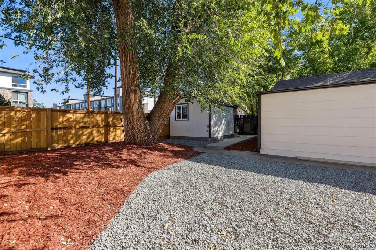
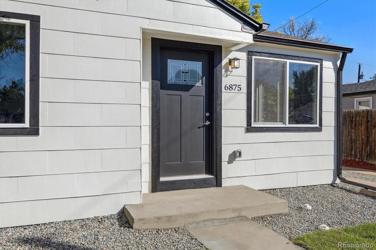
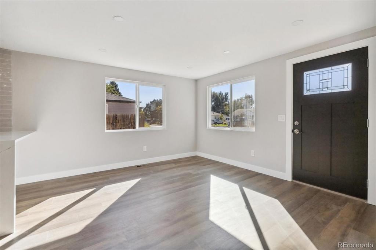
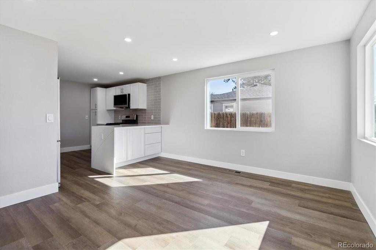
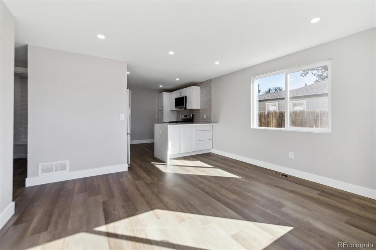
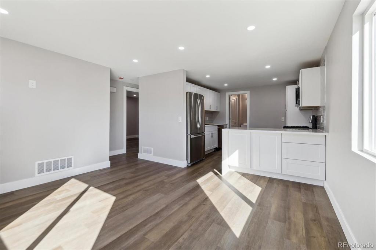
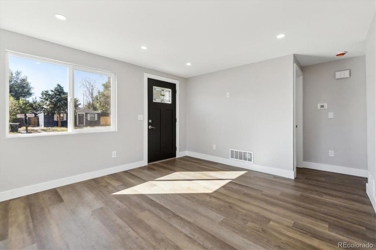
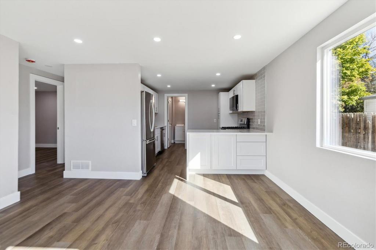
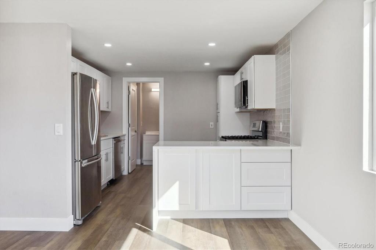
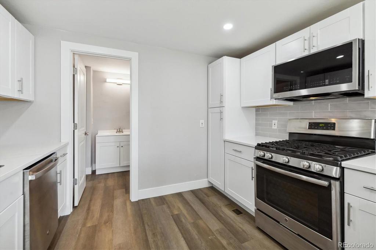
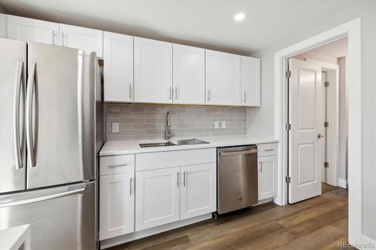
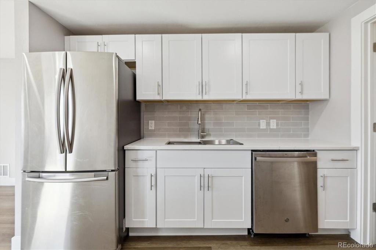
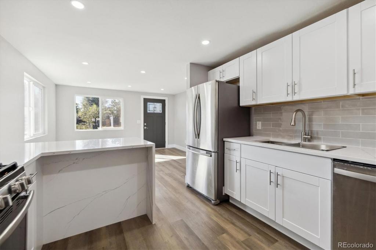
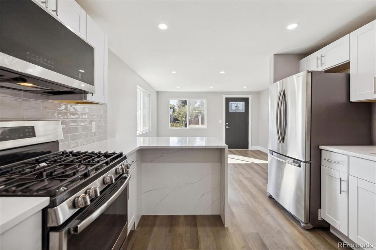
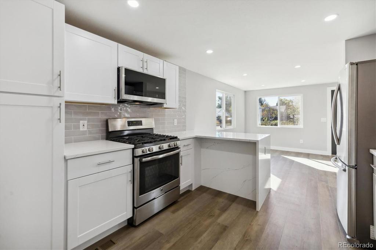
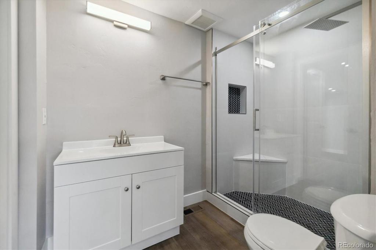
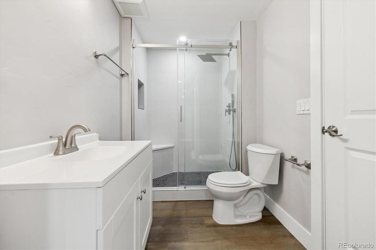
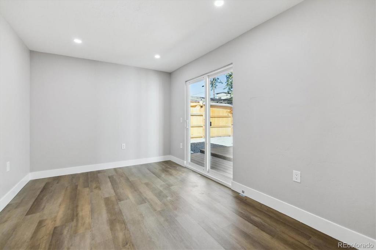
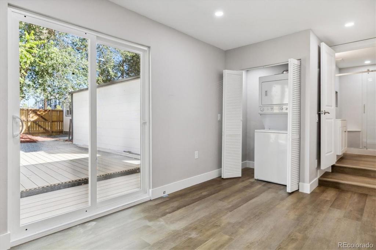
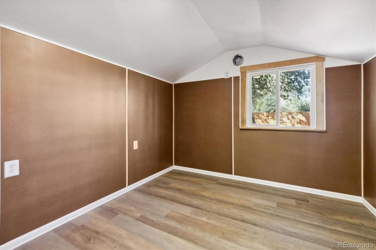
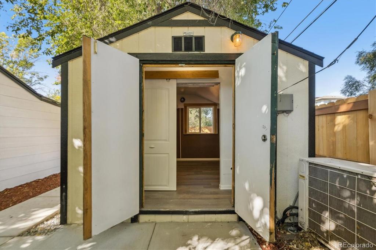
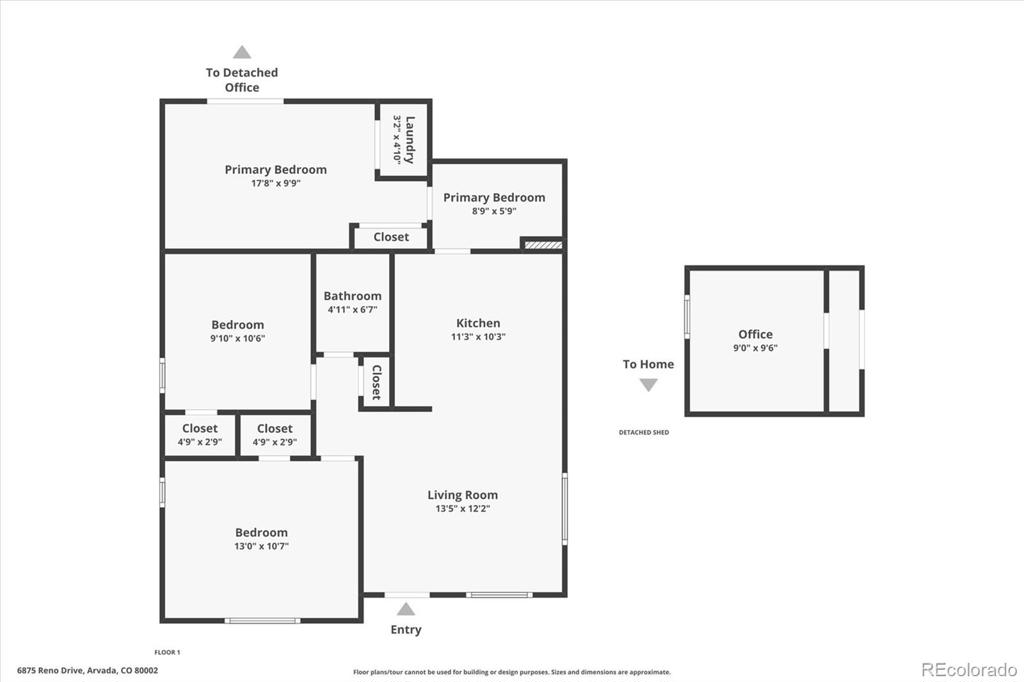
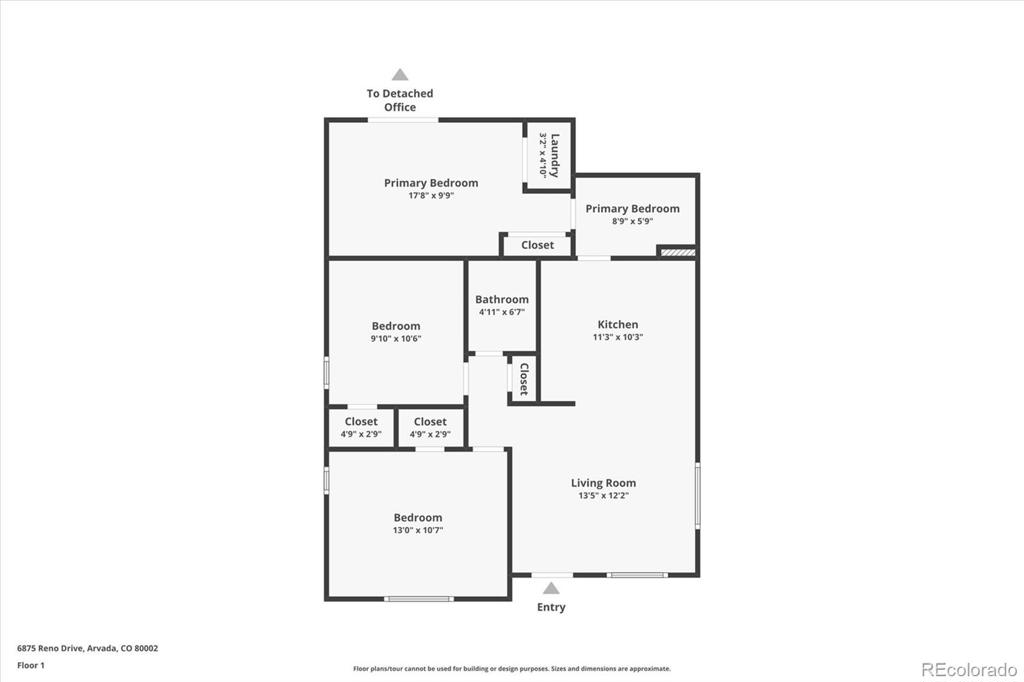
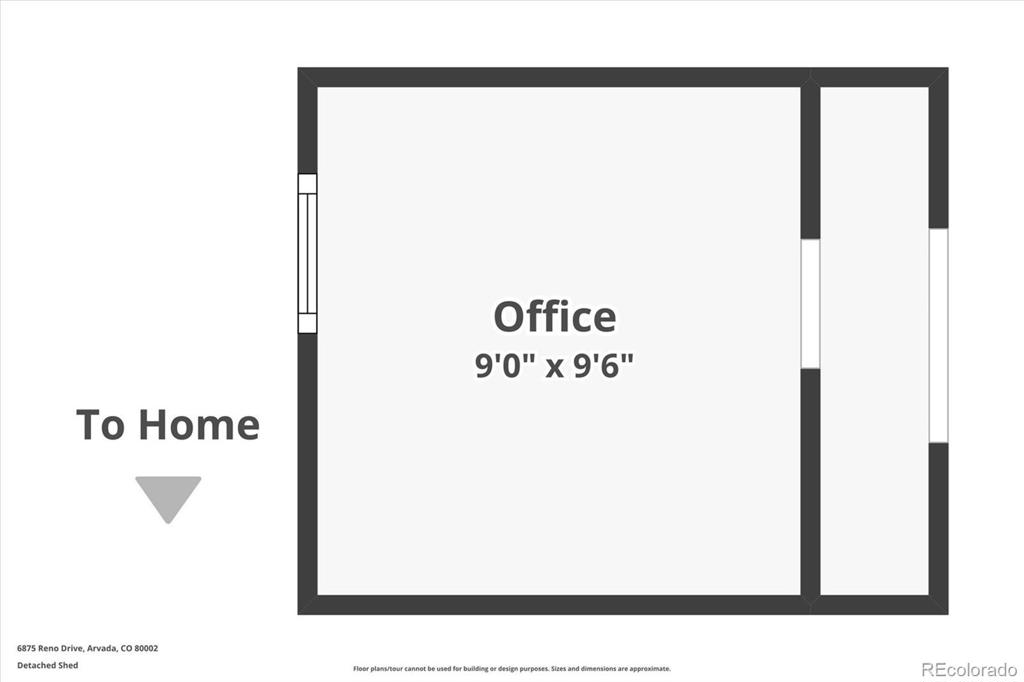
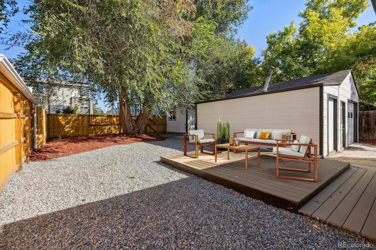
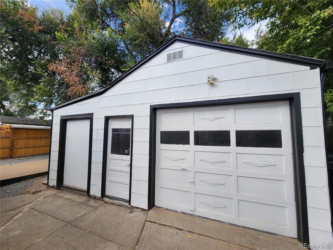
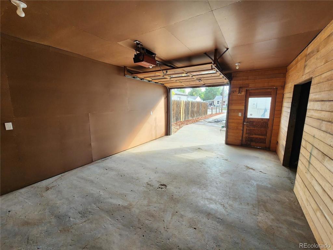
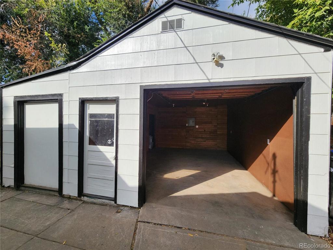
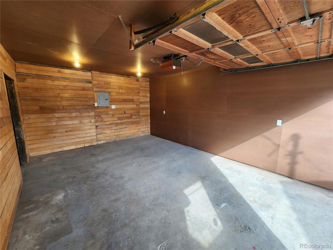


 Menu
Menu
 Schedule a Showing
Schedule a Showing

